Woolwich Manor Way, Docklands, E16 £325,000
Please enter your starting address in the form input below.
Please refresh the page if trying an alternate address.
- Two Double Bedrooms
- Immaculately Presented Throughout
- Large Loft Area
- Underfloor Heating
- Located Opposite Royal Victoria Gardens
- Allocated Parking
- Long Lease (192 Years)
- EPC: C / Council Tax Band: C
Spencer James are pleased to offer for sale this bright and modern two bedroom apartment located in a gated development opposite Royal Victoria Gardens. Internally the property has been maintained to an extremely high standard and boasts a beautiful dual aspect living room with a Juliet balcony which leads to a modern fitted kitchen, two large double bedrooms with dual aspect windows to the master, a stunning majority tiled three piece bathroom suite and large loft area with natural light.
The property further benefits from underfloor heating throughout the property, gated allocated parking and well maintained communal grounds.
The property is located within convenient walking distance to King George V DLR Station with easy links to the Elizabeth Line.
Accommodation Comprises:
Hallway
Telephone entry point, storage cupboard housing water tank, laminate wood effect flooring with underfloor heating and wall mounted thermostat.
Living Room
14' 3'' x 13' 8'' (4.34m x 4.16m)
Double glazed window to side aspect, double glazed windows and French doors leading to a Juliet balcony to front aspect. Laminate wood effect flooring with underfloor heating and wall mounted thermostat.
Kitchen
14' 3'' x 6' 5'' (4.34m x 1.95m)
Fitted with a range of eye and base level units with granite worktops incorporating a sink and mixer tap, integrated cooker, hob extractor, dishwasher and washing machine. Space for fridge freezer. Double glazed window to side aspect. Laminate wood effect flooring with underfloor heating and wall mounted thermostat.
Bedroom One
13' 8'' x 11' 11'' (4.16m x 3.63m)
Double glazed windows to side and rear aspect, fitted wardrobes, laminate wood effect flooring with underfloor heating and wall mounted thermostat.
Bedroom Two
12' 2'' x 11' 0'' (3.71m x 3.35m)
Double glazed window to rear aspect, laminate wood effect flooring with underfloor heating and wall mounted thermostat.
Bathroom
Majority tiled three piece suite comprising a tiled bath with rinsing aid, rainfall shower head and concertina shower screen. Low level push to flush wc and hand wash basin with medicine cupboard. Large storage cupboard. Large mirrored feature wall. Floor level lighting. Ceramic tiled flooring with underfloor heating and wall mounted thermostat in hallway.
Loft
Accessed via a bi-folding ladder, fully boarded, double glazed window to side aspect.
Externally
Gated entry with secure parking, well maintained communal grounds.
Lease Details
Lease Length Remaining - 192 Years. Ground Rent - £0 per annum. Service Charge - £2,869 per annum - includes water and a £600 contribution to reserve fund.
Click to enlarge
| Name | Location | Type | Distance |
|---|---|---|---|
London E16 2GF






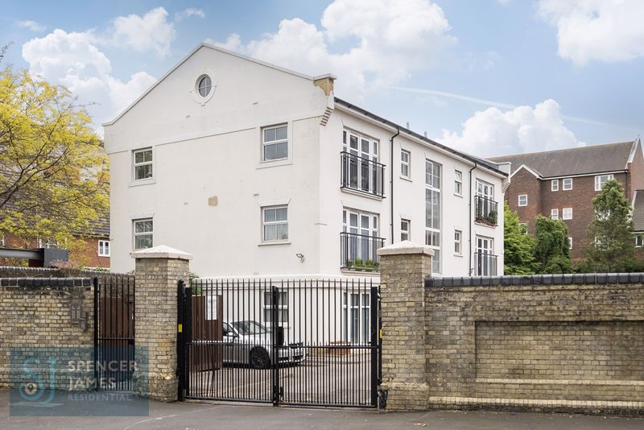
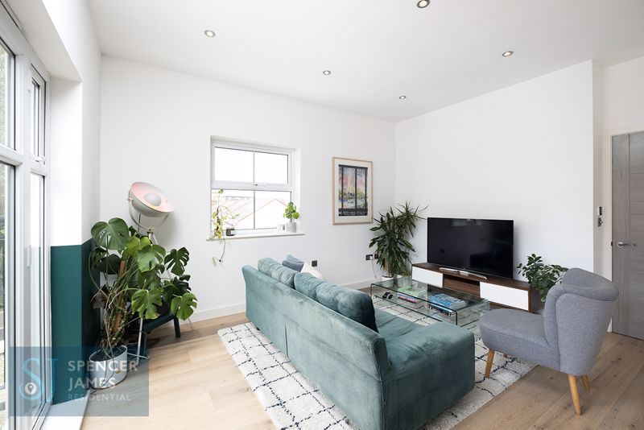
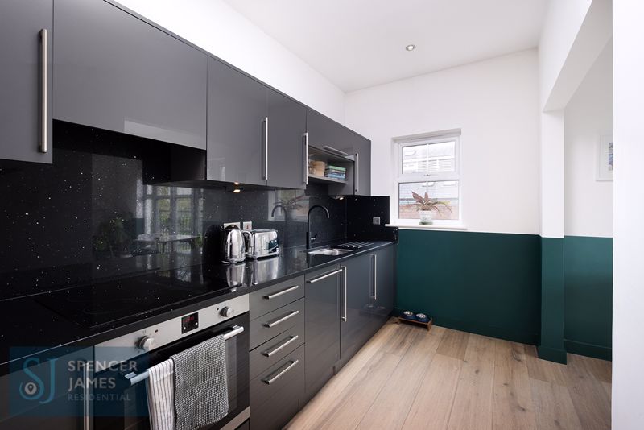
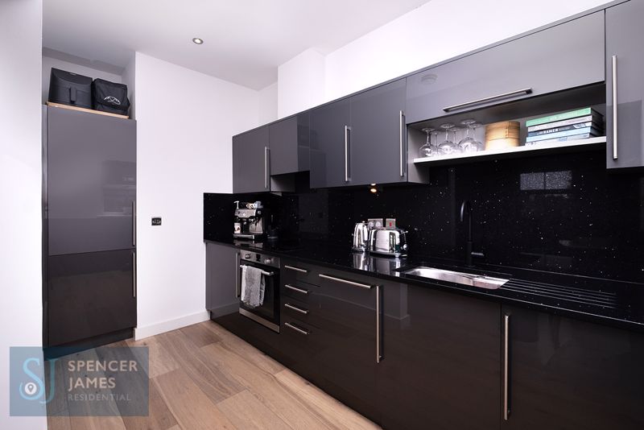
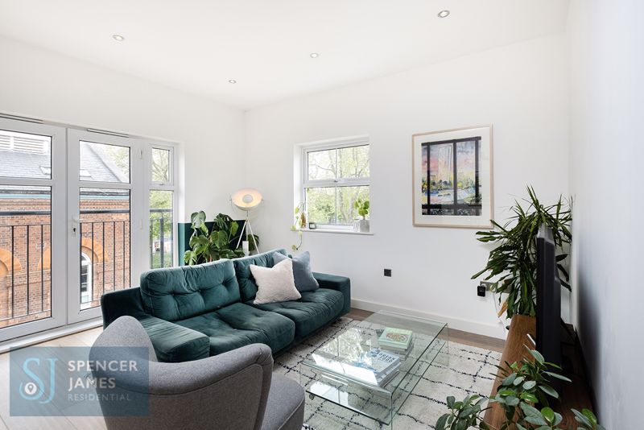
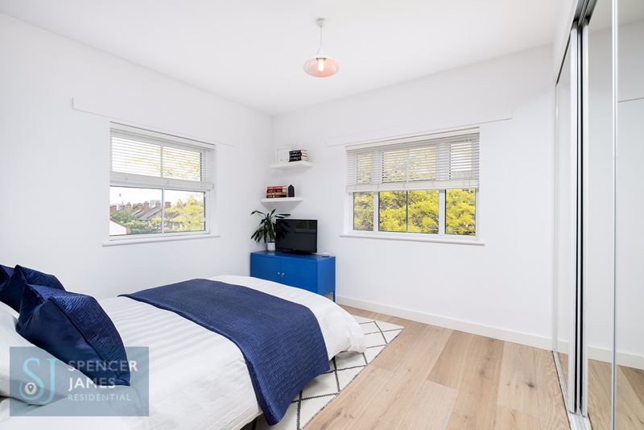
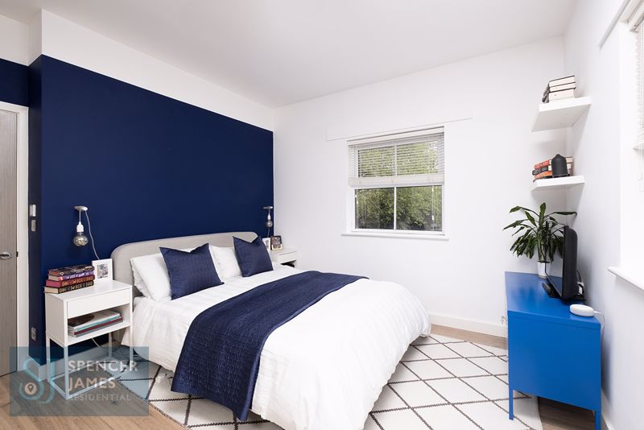
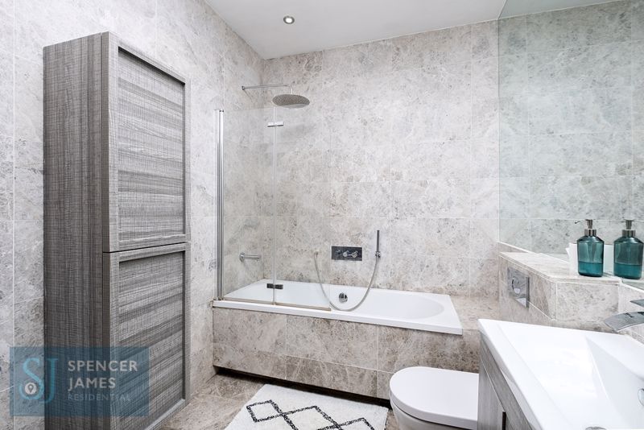
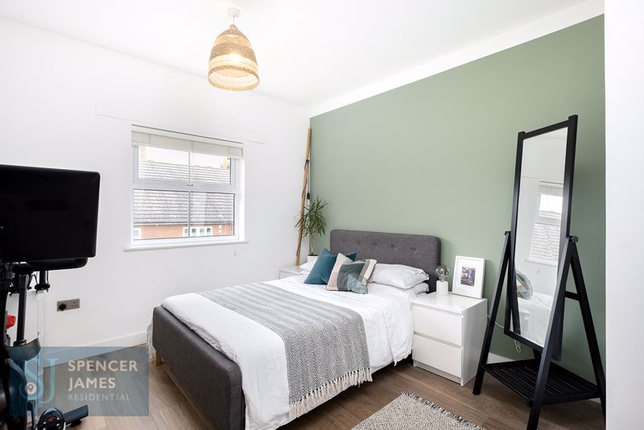
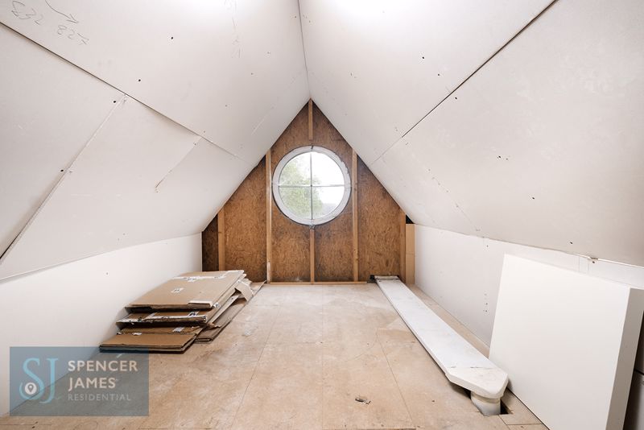
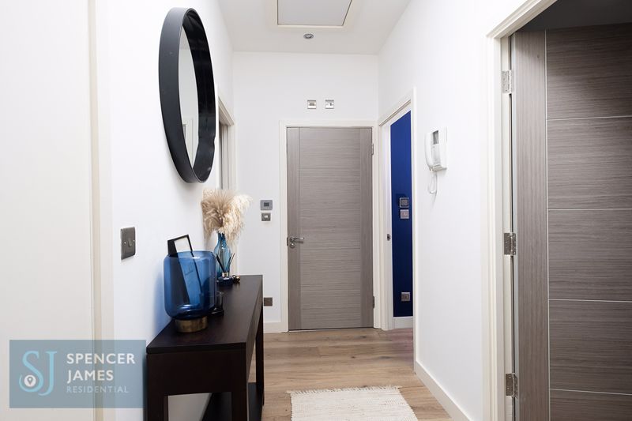
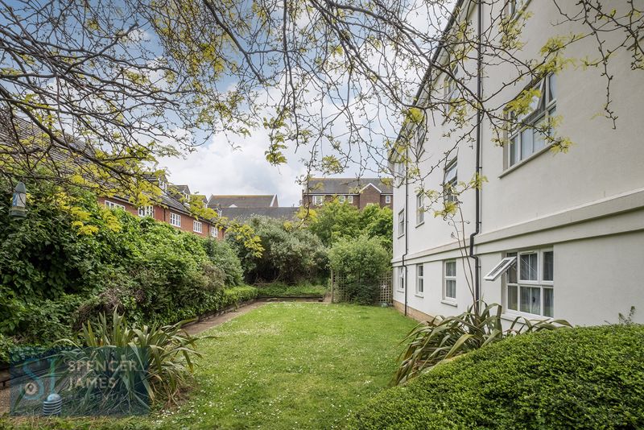
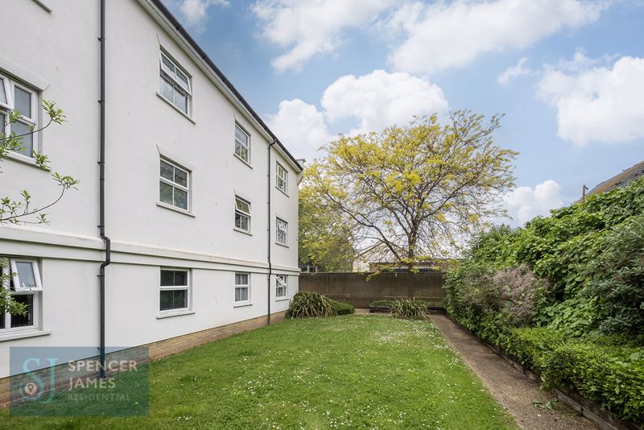
.jpg)
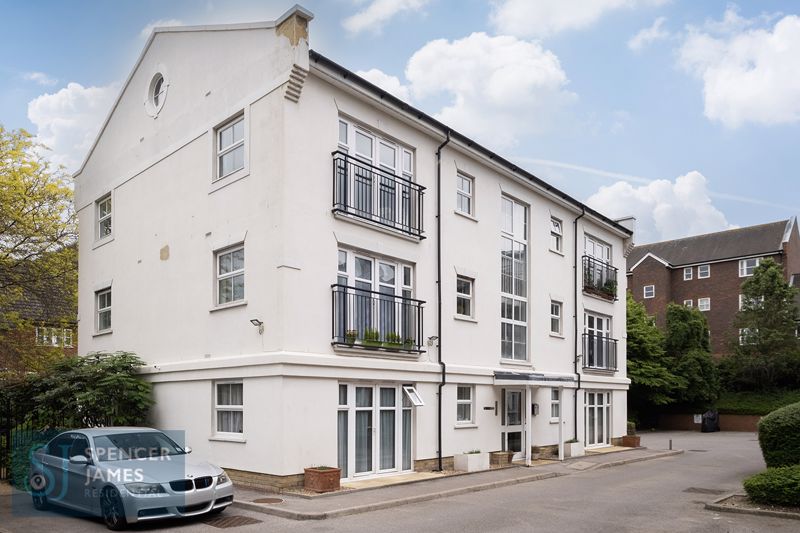













.jpg)











