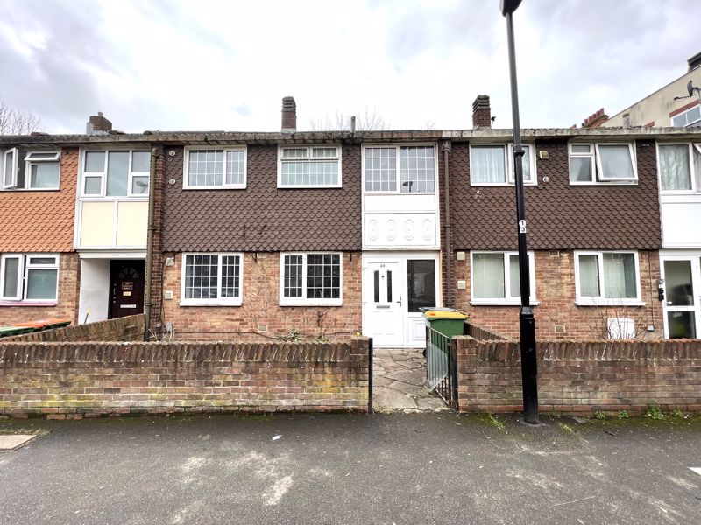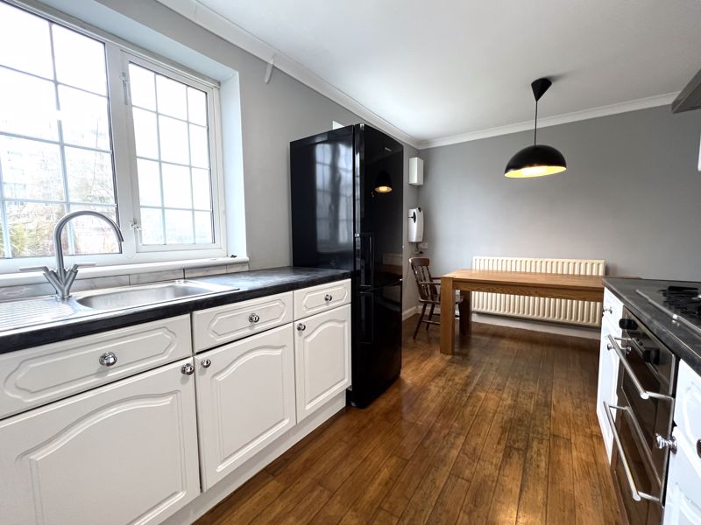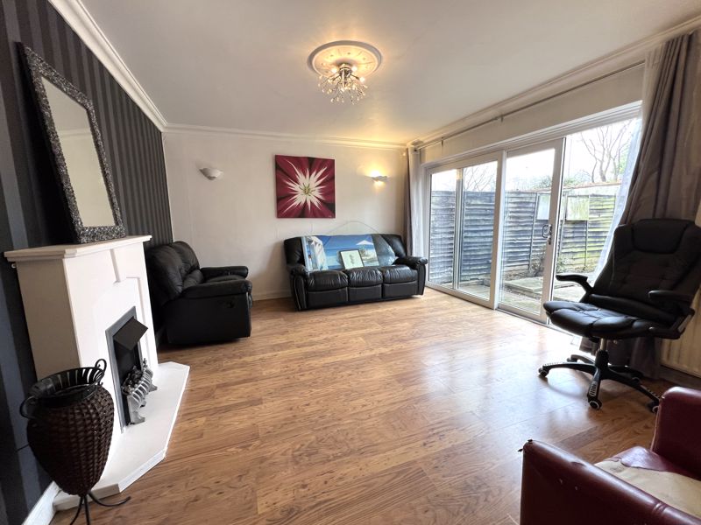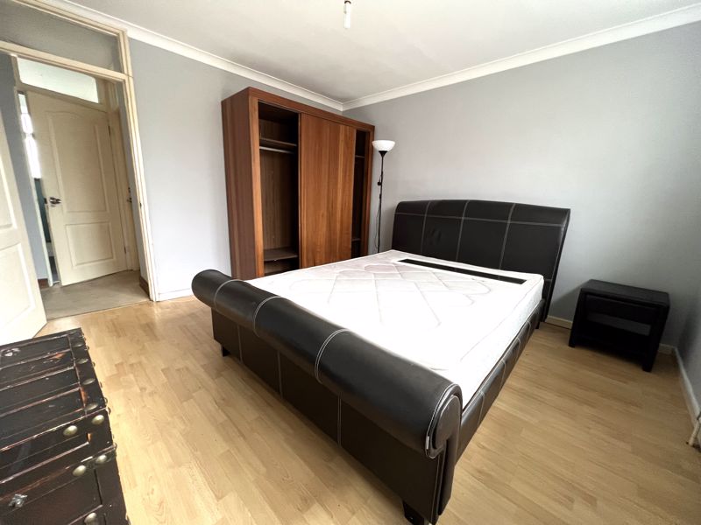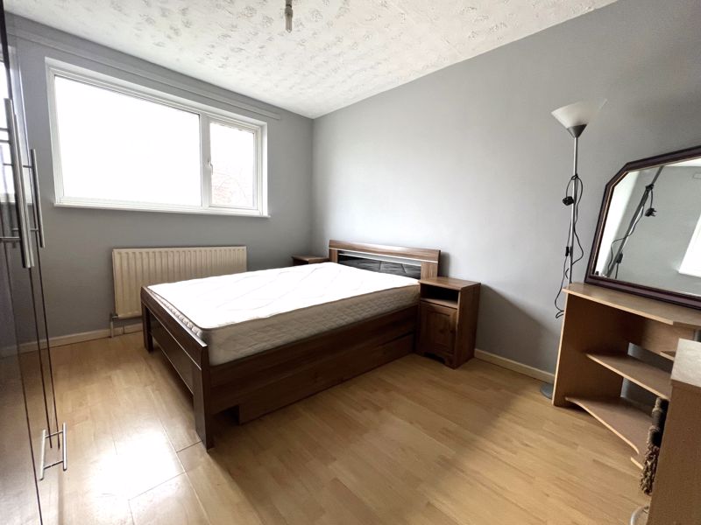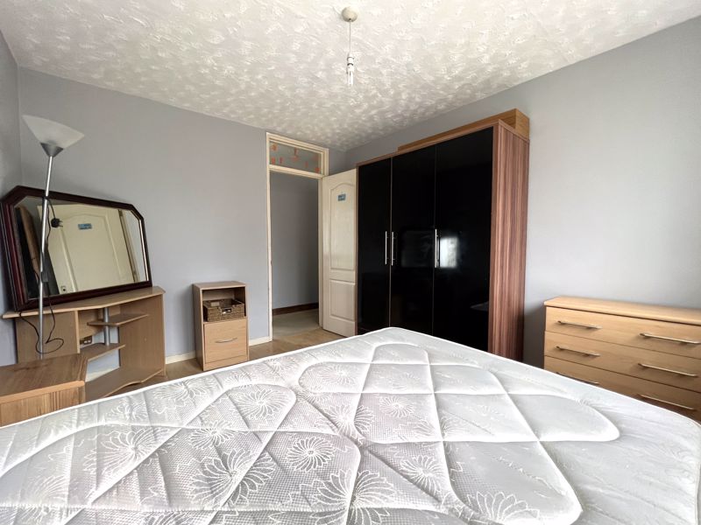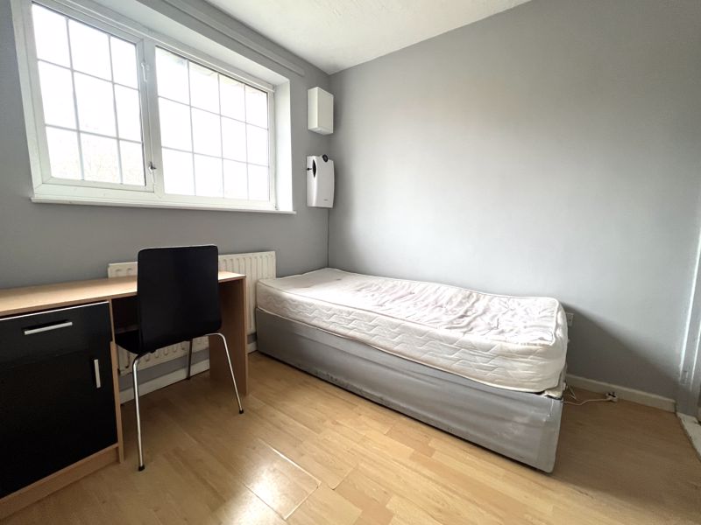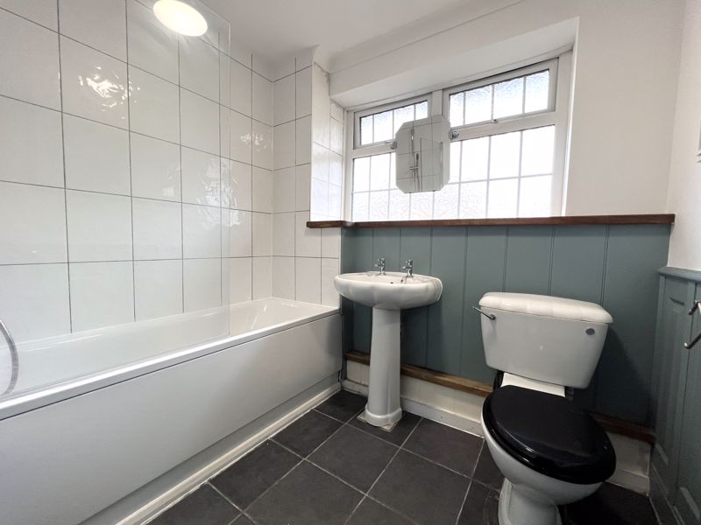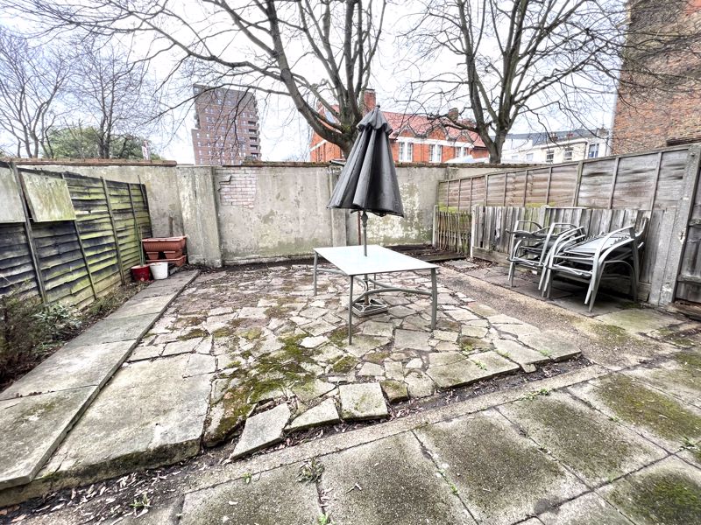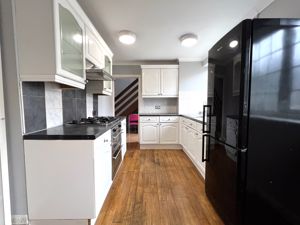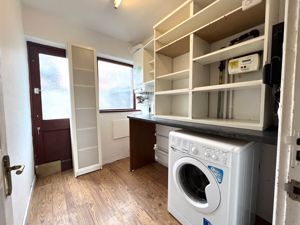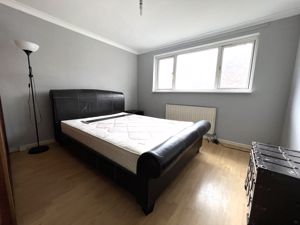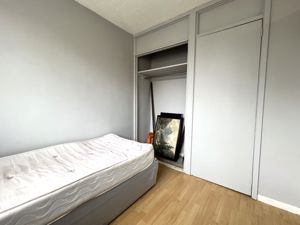Albert Walk, North Woolwich, E16 Monthly Rental Of £1,900
Please enter your starting address in the form input below.
Please refresh the page if trying an alternate address.
- Three Bedroom Terraced House
- Lounge/Diner
- Kitchen/Breakfast Room
- Utility Room
- Rear Garden
- Floor Area: 993 Sq/ft (92.3 Sq/m)
- Council Tax Band C
- EPC Rating C
This spacious three bedroom mid terrace house is located within convenient walking distance of King George V DLR. The internally measures an impressive 990 sq/ft comprising of a lounge/diner, kitchen breakfast room, separate utility, three double bedrooms and family bathroom. Externally there is a rear garden measuring in excess of 30'. Residents permit parking obtainable.
Accommodation Comprises:
Entrance Hallway
Laminate flooring, doors to all rooms
Lounge/Diner
15' 6'' x 13' 5'' max (4.72m x 4.09m max)
Ornate ceiling rose, coved cornice, radiator with cover, double door sliding door to rear garden. Laminate wood effect flooring.
Kitchen/Breakfast Room
15' 6'' x 9' 8'' (4.72m x 2.94m)
Range of eye and base level units with roll top work surfaces incorporating a stainless steel sink and mixer tap, cooker and hob, fridge/freezer. Vinyl flooring. Double glazed window to front aspect. Radiator.
Utility
Door to rear garden, wall mounted boiler, washing machine, wall mounted radiator.
First Floor Landing
Door to all rooms
Bedroom One
12' 2'' x 11' 9'' (3.71m x 3.58m)
Window to rear, radiator, laminate flooring
Bedroom Two
12' 2'' x 10' 0'' (3.71m x 3.05m)
Window to rear, radiator, laminate flooring
Bedroom Three
9' 11'' x 7' 8'' (3.02m x 2.34m)
Double glazed window to front aspect, laminate flooring, radiator, fitted wardrobes.
Family Bathroom
Three piece suite comprising a paneled bath and shower attachment, low level wc and hand wash basin. Vinyl Floor, window to front aspect.
Externally:
Rear Garden
Measuring in excess of 30' comprising a patio area with the remainder laid to lawn.
Front Garden
Small paved area to front of property.
Council Permit Parking
On street permit parking, free for first car in household.
Click to enlarge
| Name | Location | Type | Distance |
|---|---|---|---|
London E16 2NL






