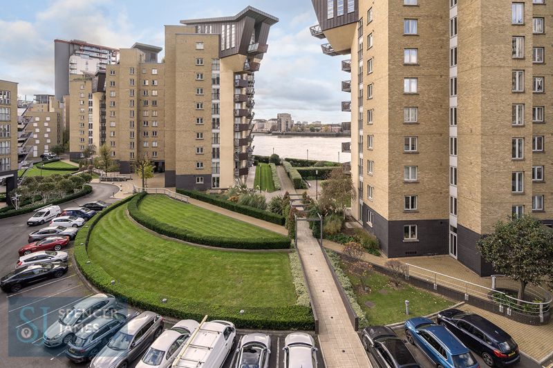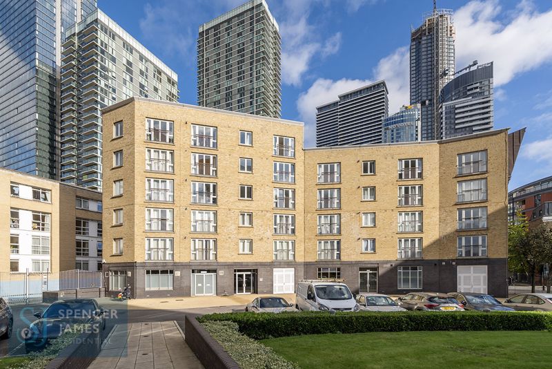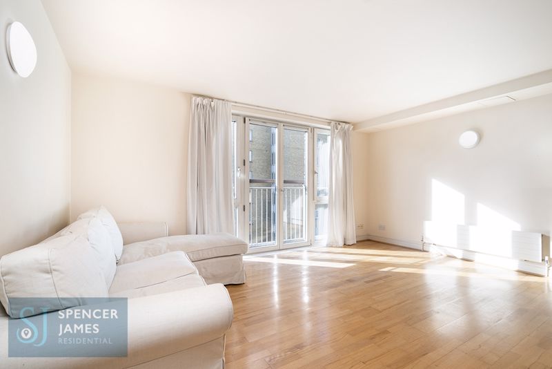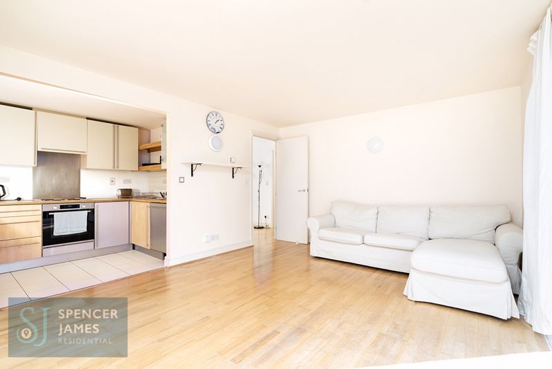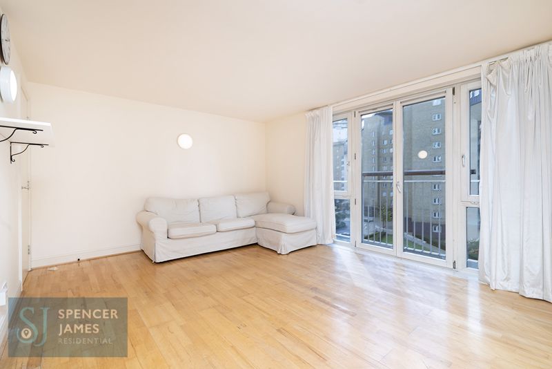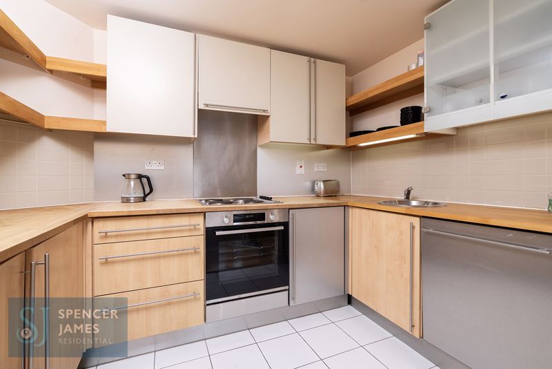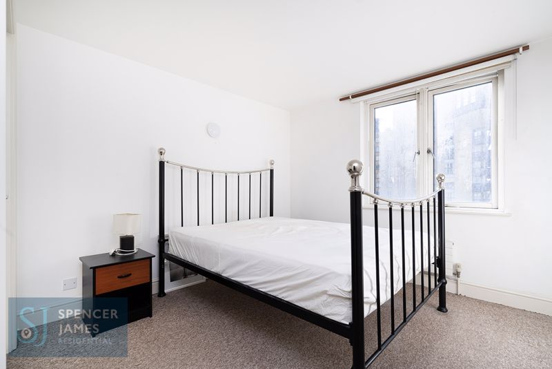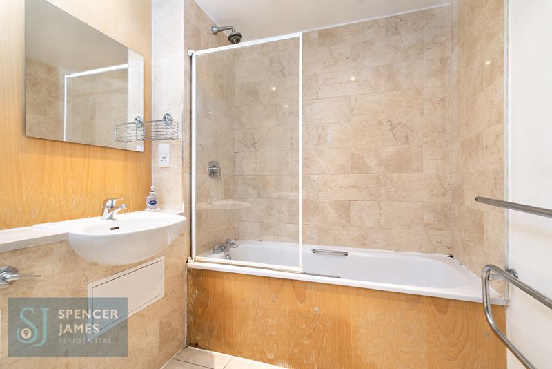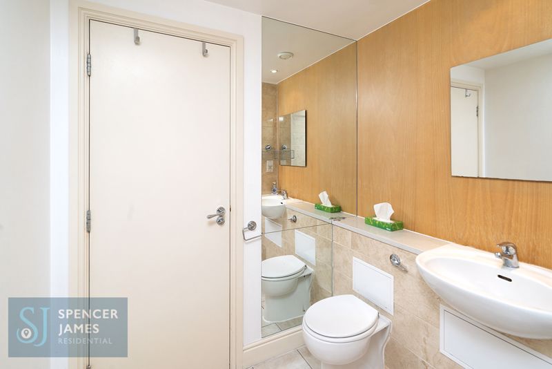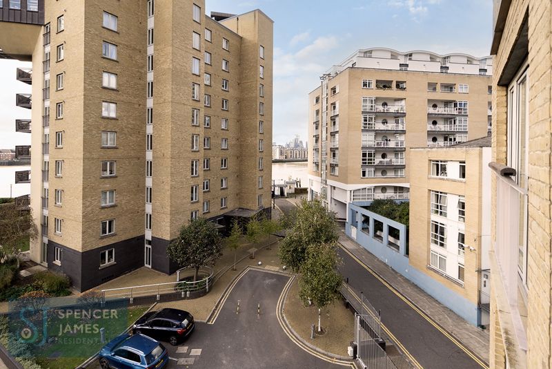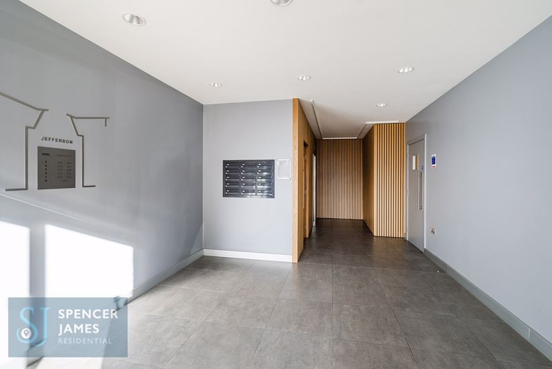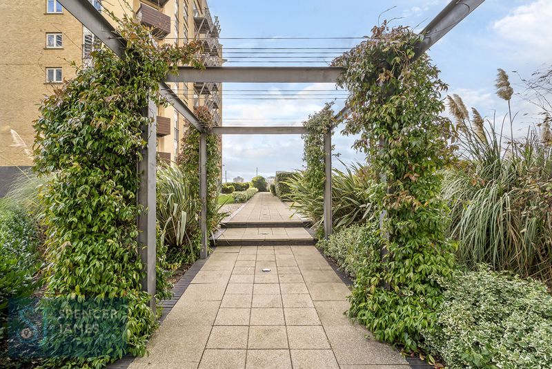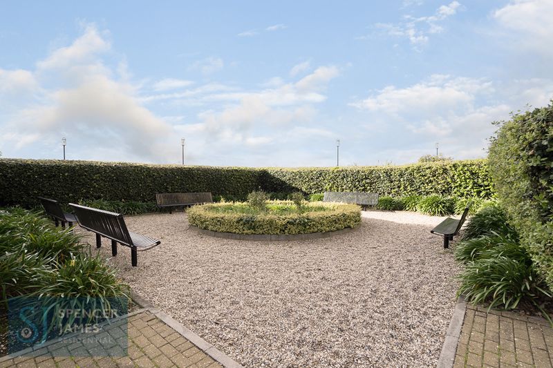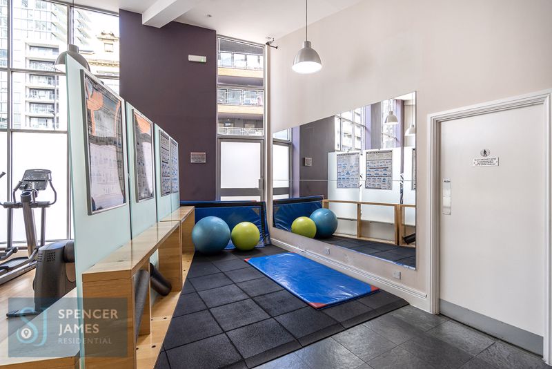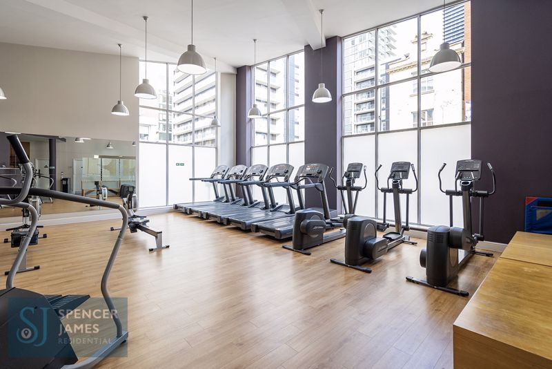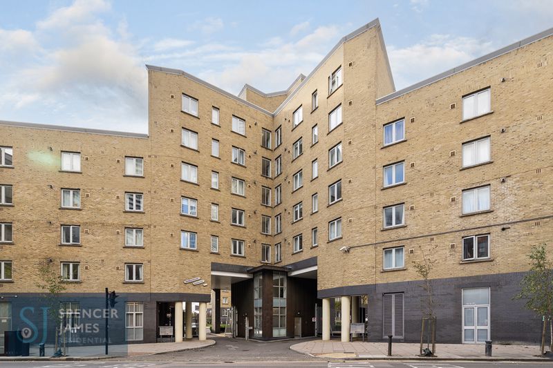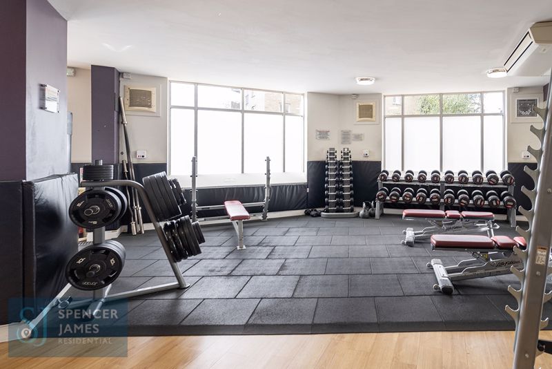Jefferson Building, Westferry Road, Millennium Harbour, E14 Monthly Rental Of £1,850
Please enter your starting address in the form input below.
Please refresh the page if trying an alternate address.
- One Double Bedroom
- Popular River side Development
- Residents Leisure Centre
- Allocated Parking
- 24 Hour Concierge
- Walking Distance to Canary Wharf
- EPC: B, Council Tax Band: D
- Floor Area: 503 Sq/Ft (46.7 Sq/M)
Available to move into now is this bright and well proportioned fourth floor one bedroom apartment is located on a popular gated riverside development boasting a range of facilities including a residents leisure centre. The property boasts partial river views and comprises a spacious open plan living room and kitchen, double bedroom, bathroom and hallway with ample storage. The popular development benefits from a 24 hour concierge, serviced elevator, allocated parking and a leisure centre which includes a residents gym, sauna, steam room and jacuzzi. Located within walking distance to Canary Wharf offering a variety of bars and restaurants along with a shopping mall and easy access to both Canary Wharf and Heron Quay stations.
Accommodation Comprises:
Hallway
Telephone entry point, radiator, cupboard housing 'Vaillant' combi boiler and washing machine, further storage cupboard.
Open Plan Living Room
15' 9'' x 12' 2'' (4.80m x 3.71m)
Double glazed windows and doors to Juliet balcony, radiator, laminate wood effect flooring.
Kitchen Area
9' 11'' x 6' 6'' (3.02m x 1.98m)
Fitted with a range of eye and base levels with pine worktops incorporating a stainless steel sink and mixer tap, integrated oven, hob, extractor, fridge, freezer and dishwasher. Tiled flooring and splashbacks.
Bedroom
7' 1'' x 6' 6'' (2.16m x 1.98m)
Double glazed window, radiator, carpeted flooring.
Bathroom
Three piece suite comprising a panelled bath with shower attachment, push flush wc and hand wash basin. Towel rail. Majority tiling to walls and floors.
Exterior
Allocated parking. Residents gym, sauna, steam room and jacuzzi. 24 Hour concierge. Well maintained communal grounds.
Click to enlarge
| Name | Location | Type | Distance |
|---|---|---|---|
London E14 8LR






